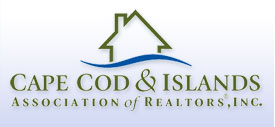80 Log Cabin Road, Eastham, MA
Welcome to the style & warmth of 80 Log Cabin Road. Located on a quiet cul-de-sac street this custom 3 bedroom home offers of a spacious thoughtfully designed layout. The flow of the first floor incorporates utility, privacy & comfort. Large kitchen with plenty of cabinets, room for an island, dining area in front of the Vermont Casting wood stove. Step into the formal dining area which blends into the formal living room, complete with wood burning fireplace, both with access to the wraparound deck. Get cozy in the den/entertainment room off the kitchen, half bath, laundry & pantry complete the first floor. A dramatic staircase leads to the second floor, complete with the 2 bedrooms, shared full bath in addition to the primary bedroom, with custom ensuite bath, ample closet space & private deck to soak up the sun or stargaze. The walkout basement expands your living space options with a beautifully finish space, full bath and separate area for storage/utility and laundry. Large outdoor shower, & granite patio space. Additional features Southern yellow pine floors, central vacuum, central A/C, generator, & garden shed. Truly an exceptional home, make your Cape Cod Dream a Reality!
80 Log Cabin Road, Eastham, MA
Listing Courtest of:
Premier Commercial
Listing Agent: Paige Mansfield (774-216-1184)

















































