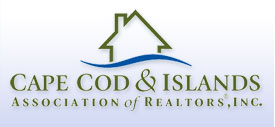OPEN HOUSE: Sun, April 13, 10:00 AM - 12:00 PM
19 Bay Road, Osterville, MA
Rare opportunity on one of Osterville's finest streets. East Bay Road offers a scenic route between the charming village center and beloved Dowses Beach. Remarkable estates and saltwater marshes line the street leading up to the bay itself. Sitting atop a 0.4 acre parcel with a sprawling front lawn, 19 East Bay Road was recently renovated to elevate the historic home's style and functionality. A brand new kitchen with 10.5 foot ceilings welcomes natural light from every angle, with plenty of space to entertain. French doors lead from the dining area to the abundant deck where warm weather conversation and meals are enjoyed. A bay window provides the living room a direct view to the natural beauty and conservation land across the street. The first floor also features a powder room and garage access. The second floor boasts a brand new primary suite with a private deck, walk-in closet, and a well-appointed full bath. Radiant heat below the checkerboard marble floors add a touch of luxury. On the opposite side of the home are two more bedrooms, each with high ceilings and views of East Bay Road. In the second floor hallway is a second full bathroom, as well as a laundry closet.
19 Bay Road, Osterville, MA
Listing Courtest of:
Frank A Sullivan Real Estate
Listing Agent: Shaelyn Hegarty (508-326-7762)
























































