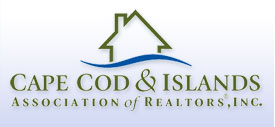7 Santuit Pond Road, Mashpee, MA
Spacious and Private Cape Cod Retreat with Ample Parking: Enjoy the tranquility of this well-maintained Cape Cod home, built with privacy and comfortable living in mind. Situated bordering a scenic wetland, you'll be treated to abundant wildlife viewing and a peaceful atmosphere. The southwest-facing backyard maximizes sunlight and summer breezes, perfect for outdoor enjoyment. This property boasts extensive parking, accommodating multiple vehicles and guests with ease. Inside, discover a thoughtfully designed layout featuring a vaulted living room with a gas fireplace, a dining area leading to a deck, and a spacious kitchen equipped with tile and stainless steel appliances. A first-floor bedroom and full bath with laundry provide convenient single-level living options. The upper level offers a large master bedroom and a beautiful full bath with a jetted tub. A versatile enclosed loft space provides flexible living options, ideal for a home office, guest room, or additional living area. The walkout basement adds significant value, featuring a partially finished family room with slider access to a patio, a den/office, and a garage.
7 Santuit Pond Road, Mashpee, MA
Listing Courtest of:
EXIT Cape Realty
Listing Agent: Amy Vickers (774-327-9416)






















































 View a Virtual Tour of 7 Santuit Pond Road, Mashpee, MA 02649
View a Virtual Tour of 7 Santuit Pond Road, Mashpee, MA 02649


