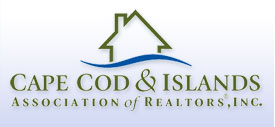52 Point Street, Provincetown, MA
This exquisite 3br/3.5ba Greek Revival, spanning an impressive 3,318 sf, offers a perfect blend of classic elegance and modern luxury. As you enter through the cobblestone driveway, you'll be greeted by the allure of this private retreat which boasts three stories of architectural beauty and stands as a testament to timeless design. Step inside and explore a myriad of features, highlighted by a three-story leather-wrapped spiral staircase connecting you to each floor. The top-floor primary provides access to three private decks, one with panoramic views and a rooftop shower, along with an office, sitting areas, and a luxurious bath. The main floor unfolds with a sunlit kitchen opening to a living room with direct access to the garden. A raised panel dining room sets the stage for intimate dinners, while the great room charms with a wood-burning fireplace, wet bar, and a spacious deck, creating a cozy ambiance for gatherings. The lower level can accommodate multiple guests comfortably and offers a deck, with easy access to a second outdoor shower and hot tub. Additional features comprise a two-car heated garage, a generator for backup power, and a professionally maintained beehive.
52 Point Street, Provincetown, MA
Listing Courtest of:
Compass
Listing Agent: Brett Holmes (508-360-3690)

















































