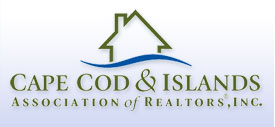171 Sturbridge Drive, Osterville, MA
OPEN HOUSES CANCELLED! Discover an incredible opportunity to own a meticulously maintained, move-in ready home in the coveted village of Osterville. Tucked within a lovely neighborhood, 171 Sturbridge Drive is a pristine property that exudes Cape Cod charm. Just minutes from Dowses Beach and the vibrant village center-home to boutique shops, fine dining, and cozy cafes-this residence offers the perfect balance of tranquility and convenience. Step inside to find gleaming hardwood floors that flow throughout the main level, setting the tone for a warm and welcoming interior. The first floor features a sunlit living room with a wood-burning fireplace, an open-concept kitchen and dining area ideal for entertaining, a full bathroom, and a bedroom with access to the patio. Upstairs, you'll find two generously sized bedrooms, walk-in closets, and a second full bath. One of the upstairs bedrooms is enhanced by two versatile bonus rooms-perfect for a home office, creative studio, den, or playroom-tailored to your lifestyle needs. The home also boasts a finished room in the basement, not included in the official square footage, featuring a stunning fireplace with a wood-burning stove.
171 Sturbridge Drive, Osterville, MA
Listing Courtest of:
Frank A Sullivan Real Estate
Listing Agent: Shaelyn Hegarty (508-326-7762)






































