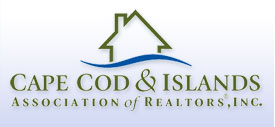OPEN HOUSE: Sun, May 04, 2:00 PM - 3:30 PM
142 Ridgewood Drive, Brewster, MA
Rarely do homes come available in coveted ''Edgewood''. This, fresh to the market, offering is a one owner Custom, Contemporary, Bay-view Cape, perched on 1.4 glorious, elevated acres. Offering 2,944 sq ft of comfortable, elegant living within a bright, open floor plan. North-westerly Sunsets will never disappoint, nor the postcard-worthy Bay views stretching to the Truro bluffs & Provincetown Monument. A welcoming foyer leads to a bright, airy fireplaced living room which flows seamlessly into the custom cherry kitchen, breakfast room & formal dining room. French doors open to an adjacent den/office, offering flexibility and privacy. Features include attached two bay garage, oak floors , newer, red Cedar roof. Kohler propane Generator A generous first-floor primary suite, with en suite bath and ample closet space. Upstairs, two huge bedrooms share a full bath and enjoy stunning views of Cape Cod Bay. The walk-out lower level offers flexible space for hosting, with a family room, wood stove, full bath, and yard access. Enjoy the expansive deck, mature trees, and native plantings. Near trails, beaches, Golf, Drummer Boy Park, and more. This is Cape Cod living at its best.
142 Ridgewood Drive, Brewster, MA
Listing Courtest of:
Keller Williams Realty
Listing Agent: Katie Pazakis (917-974-6831)































































