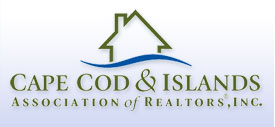66 Grasmere Drive, Falmouth, MA
This home has it all: location, lifestyle and luxury. Located in the desirable Grasmere neighborhood, you'll be minutes from Falmouth's best amenities. Designed for one floor living, the open floor plan leads to an expansive deck overlooking conservation, with a heated in-ground pool and cabana with a full bath & changing room. Inside the home, craftsmanship shines in the details: wood floors, custom cherry cabinets, Corian countertops and a unique seamless corner window. The kitchen boasts a Viking refrigerator & Thermador double wall oven. Tray ceilings with crown lighting highlight the living and dining rooms. The primary ensuite is accented by a cathedral ceiling, walk-in closet with a skylight and laundry, private slider, and bath with a walk-in shower and dual vanities. Additional finishes include radiant heat, central air, central vac, a whole house Bose Surround Sound System, 2 car garage with custom storage, an expansive basement and walk-up attic access. Outside strives to be low maintenance and eye-catching with 9 zones of irrigation, landscape lighting, PVC trim & wood shingles. From effortless style to luxury family living, you'll have the best of both worlds.
66 Grasmere Drive, Falmouth, MA
Listing Courtest of:
Keller Williams Realty
Listing Agent: (null) Derouen Levinson Group (508-444-2231)






























































