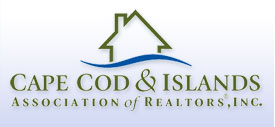OPEN HOUSE: Sat, May 17, 11:00 AM - 1:00 PM
OPEN HOUSE: Sun, May 18, 1:00 PM - 3:00 PM
40 Florence Drive, South Chatham, MA
South of 28 Chatham 3BR ranch for sale just 0.3 miles from beautiful Forest Beach on the ocean! Renovated in 2002 with a vaulted ceiling living room addition that doubles as a sunroom & opens to a large dining area that can fit all your guests around a big table. Hardwood floors in all 3 bedrooms, living room/sunroom & dining room. First-floor bathroom updated in 2009 with walk-in shower & first-floor laundry hookups. Downstairs has a finished room, cedar closet & a half bath, ideal as a guest space, office or playroom. Plenty of storage in the unfinished portion of the basement that offers potential to finish much more living space. Enjoy the comfort of central A/C (new compressor 2022), natural gas heat & peace of mind of a full house generator (2017) & updated electrical service (2008). The kitchen sliding door leads to a private yard with beach house essentials: outdoor shower, shed for your beach toys & chairs & great space for Cape Cod summer barbecues. Quick walk to Forest beach, to Forest Beach conservation overlook with its amazing trails, vistas & osprey watch. The Bike Path is just up the street connecting to miles of Cape Cod bike trails. This could be your summer 2025
40 Florence Drive, South Chatham, MA
Listing Courtest of:
Melanie Cauchon Real Estate
Listing Agent: Melanie Cauchon (508-776-5378)























































 View a Virtual Tour of 40 Florence Drive, South Chatham, MA 02659
View a Virtual Tour of 40 Florence Drive, South Chatham, MA 02659


