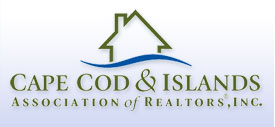72 Woodside Drive, East Falmouth, MA
New Construction with Water Views in Seacoast Shores! This beautifully built 4BR/5BA custom home offers 3,600+ sq ft of luxury living and boasts cathedral ceilings, custom built cabinetry, and meticulous landscaping with fully integrated irrigation system. Peace of mind with monitored smoke detection and 4K camera system covering the entire grounds. Primary bedrooms with walk-in closets and ensuites on two floors. The first level primary offers heated floors to warm your toes. Separate laundry offered on both the first and second levels. This home is an entertainer's dream, with a large finished lower level with another full bath, grand living area and home gym or office. Looking to enjoy the water? Steps to water access and near private Bayside Beach. Don't want to bring the salt inside? Rinse off in the private outdoor shower. Cobblestone-edged seashell driveway, copper roof accents, and covered porch add standout curb appeal. One car garage is outfitted with radiant floor heat and enters into a beautiful mudroom with custom built ins. Option to buy Seacoast Shores Clubhouse membership, offering dining, pool, tennis & more! This breathtaking home is a must see!
72 Woodside Drive, East Falmouth, MA
Listing Courtest of:
Keller Williams Realty
Listing Agent: Krystal O'Brien (774-254-6562)













































