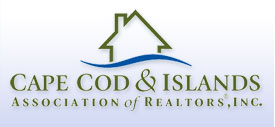OPEN HOUSE: Sat, December 28, 11:00 AM - 12:30 PM
18 Mount Vernon Avenue, Hyannis Port, MA
This quintessential Cape Cod home has spectacular views of Nantucket Sound and Hyannis Port Harbor..It is a true landmark property and has been lovingly cared for. Step inside the enclosed front porch overlooking the sprawling lawn perfect for summer entertaining.The spacious living room has a wood burning fireplace and French doors leading to the pool and garden. The gracious dining room with fireplace can host a large holiday gathering with views of the harbor. The entertainment size kitchen is well equipped with stainless subzero fridges, a wine cooler, oversized wolf range and ovens, a coffee bar, and counter height center island. The second story has a primary suite with an ensuite bath and sitting area with water views. Head upstairs and one feels they are stepping on to a custom yacht with the beautiful wood details in the upstairs entertainment room with a bar and half bath.There are stairs that lead up to a large widows walk so one can watch the boats come and go.The three car detached garage has a two bedroom guest house ensuring ample space of family and friends.Located in the heart of the village, this spectacular residence is within the Hyannis Port Civic Association.
18 Mount Vernon Avenue, Hyannis Port, MA
Listing Courtest of:
Mildred D. Linnell Real Estate
Listing Agent: Dana Delorey (617-834-9289)


















































 View a Virtual Tour of 18 Mount Vernon Avenue, Hyannis Port, MA 02647
View a Virtual Tour of 18 Mount Vernon Avenue, Hyannis Port, MA 02647


