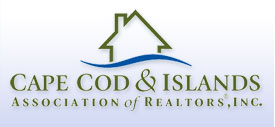OPEN HOUSE: Sat, December 21, 10:00 AM - 12:00 PM
4 Firefly Lane, Sandwich, MA
Number Four Firefly situated on a sprawling 1.48- acre parcel located on a quiet cul-de sac. This stunning property boasts a perfect blend of elegance, privacy, and amenities that include; in ground heated salt water pool, meticulously maintained mature plantings, irrigation, and a whole house generator. Situated well back from the street, this residence offers a tranquil refuge for relaxation an entertaining. An open floor plan on the main floor offers the kitchen /dining/living area including an office, den, and sunroom that overlooks the the sprawling backyard. The upper level offers an En Suite primary bedroom with a walk in closet, and two additional bedrooms and a full bath. The lower level is a partially finished walk out with tremendous potential.. There are leveled decks at the rear of the house with powered retractable awnings that lookout towards the inground heated saltwater pool.. The pool area features plenty of space for both lounging and entertaining. A fully finished outbuilding with a wall mounted heat/ac unit offers flexible possibilities. A two car attached garage with a bonus space above. A stunning Coastal Gem, you going to love what your see!
4 Firefly Lane, Sandwich, MA
Listing Courtest of:
ERA Cape Real Estate, LLC
Listing Agent: Mike Burns (617-516-4131)

















































































