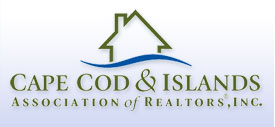2051 Main Street, West Barnstable, MA
Experience unparalleled elegance at 2051 Main Street, a sprawling 7.36-acre estate in the picturesque seaside village of West Barnstable. The newly renovated main house harmoniously blends rustic charm with contemporary sophistication. It features 5,588 SQFT of bright living space, soaring 24-ft ceilings, 4 generously sized bedrooms and 4 baths. The gourmet kitchen is a culinary masterpiece, equipped with top-of-the-line Monogram appliances, quartz countertops and a sun-drenched breakfast nook. Additional highlights include a wine cellar room, two fireplaces, pool and a soccer field. The primary suite offers a private retreat with a soaking tub, waterfall shower, walk-in closet, private deck, sauna. Additionally, this estate includes three other buildings - a 3,000 SQFT post-beam carriage house with a suite on the upper level and horse facilities on the lower level, a separate, charming 800 SQFT guest house, and a 900 SQFT building that can be used as an art studio, exercise room or whatever you desire. Don't miss this rare opportunity to acquire a Cape Cod estate that will be passed down for generations. Seller is willing to provide financial incentive to buyer
2051 Main Street, West Barnstable, MA
Listing Courtest of:
Venture
Listing Agent: Bruce Bradshaw (508-505-8512)


























































