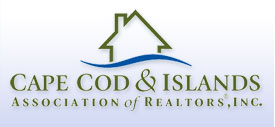29 Nauset Lane, Centerville, MA
Prepare to fall in love with this stunning three-bedroom, two-bath residence, where modern comfort meets timeless charm. Nestled in a desirable neighborhood, this home has been meticulously updated to cater to today's lifestyle, making it the perfect retreat for families and professionals alike. As you approach the property, you'll immediately notice the brand new roof that not only enhances its curb appeal but also ensures peace of mind for years to come. A newly installed septic system adds to the home's reliability and efficiency, providing a hassle-free living experience. Step inside to be greeted by a spacious and inviting layout. The heart of the home is undoubtedly the newly renovated kitchen, designed for both culinary enthusiasts and entertaining. Featuring sleek countertops, modern appliances, and ample storage, this kitchen is a chef's dream. Imagine hosting family gatherings or cozy dinners with friends in this beautifully appointed space. The open-concept living area flows seamlessly from the kitchen, creating a warm and welcoming atmosphere. Large windows fill the space with natural light, highlighting the fresh paint and stylish finishes throughout.
29 Nauset Lane, Centerville, MA
Listing Courtest of:
eXp Realty, LLC
Listing Agent: Maureen Kelley (508-737-0583)
































