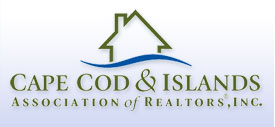1220 Main Street, Cotuit, MA
This beauty is located in the heart of Cotuit, close to the market and local beaches! This extraordinarily charming Mansard Colonial has been updated with the most refined and classic designs. This expansive home offers beautiful hardwood & pine floors complimented by timeless finishes in the main living areas. The kitchen is a gourmet delight with high-end stainless-steel appliances & gas cooking with solid surfaces and plenty of custom cabinetry. Natural light abounds in this stately home, a spacious main bedroom with a full ensuite bath and walk in closet make this home a Cape Cod retreat. The wrap around mahogany front porch & back deck invites relaxation & endless summer nights. A special bonus is the detached guest quarters which was thoughtfully designed as an artist studio and to entertain visiting family and friends, offering 1 bedroom, a large living space, and full bath housed over the 1 car garage and storage area. This home also offers a generator and irrigation system.
1220 Main Street, Cotuit, MA
Listing Courtest of:
SilverStone Capeside Realty Group
Listing Agent: Nikki DeFrancesco (774-271-1844)



















































 View a Virtual Tour of 1220 Main Street, Cotuit, MA 02635
View a Virtual Tour of 1220 Main Street, Cotuit, MA 02635


